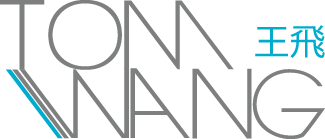Mortgage Calculator
1003 620 Cardero Street, Vancouver
Experience luxury living in this stunning 3-bedroom ocean-view condo by BOSA in Coal Harbour, an architectural masterpiece by Henriquez Partners Architects. This home boasts breathtaking marina and mountain views, two balconies, and Italian kitchens with premium Miele appliances, European cabinetry, and a built-in pull-out table for entertaining. Spa-like bathrooms offer ample storage and sleek design. Nestled in a coveted waterfront neighbourhood near the seawall, Stanley Park, and downtown Vancouver, this residence combines nature and city life seamlessly. 2 side by side parking, a storage unit, 24-hour concierge, a state-of-the-art gym, and elegant lounge areas. The property includes a full 2-5-10 warranty and convenient access to transit and local amenities.
Taxes (2024): $7,159.24
Amenities
Features
Site Influences
| MLS® # | R2954308 |
|---|---|
| Dwelling Type | Apartment Unit |
| Home Style | Multi Family,Residential Attached |
| Year Built | 2020 |
| Fin. Floor Area | 1460 sqft |
| Finished Levels | 1 |
| Bedrooms | 3 |
| Bathrooms | 2 |
| Taxes | $ 7159 / 2024 |
| Outdoor Area | Garden,Balcony |
| Water Supply | Public |
| Maint. Fees | $1087 |
| Heating | Forced Air |
|---|---|
| Construction | Concrete,Concrete (Exterior),Glass (Exterior) |
| Foundation | Concrete Perimeter |
| Basement | None |
| Roof | Other |
| Floor Finish | Hardwood |
| Fireplace | 0 , |
| Parking | Underground,Rear Access |
| Parking Total/Covered | 2 / 2 |
| Parking Access | Underground,Rear Access |
| Exterior Finish | Concrete,Concrete (Exterior),Glass (Exterior) |
| Title to Land | Freehold Strata |
Rooms
| Floor | Type | Dimensions |
|---|---|---|
| Main | Living Room | 14''7 x 14''1 |
| Main | Dining Room | 10''6 x 11''6 |
| Main | Kitchen | 10''6 x 9''1 |
| Main | Primary Bedroom | 10''5 x 15''6 |
| Main | Walk-In Closet | 4''10 x 6''2 |
| Main | Bedroom | 10''8 x 10''5 |
| Main | Bedroom | 10''8 x 9''9 |
| Main | Pantry | 6''9 x 7''6 |
| Main | Laundry | 8''4 x 4''11 |
| Main | Foyer | 11''9 x 4''6 |
Bathrooms
| Floor | Ensuite | Pieces |
|---|---|---|
| Main | Y | 5 |
| Main | N | 3 |
















































































