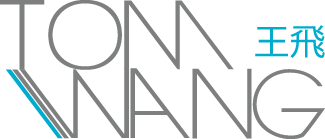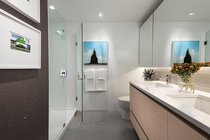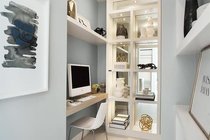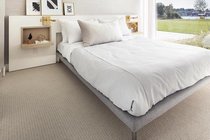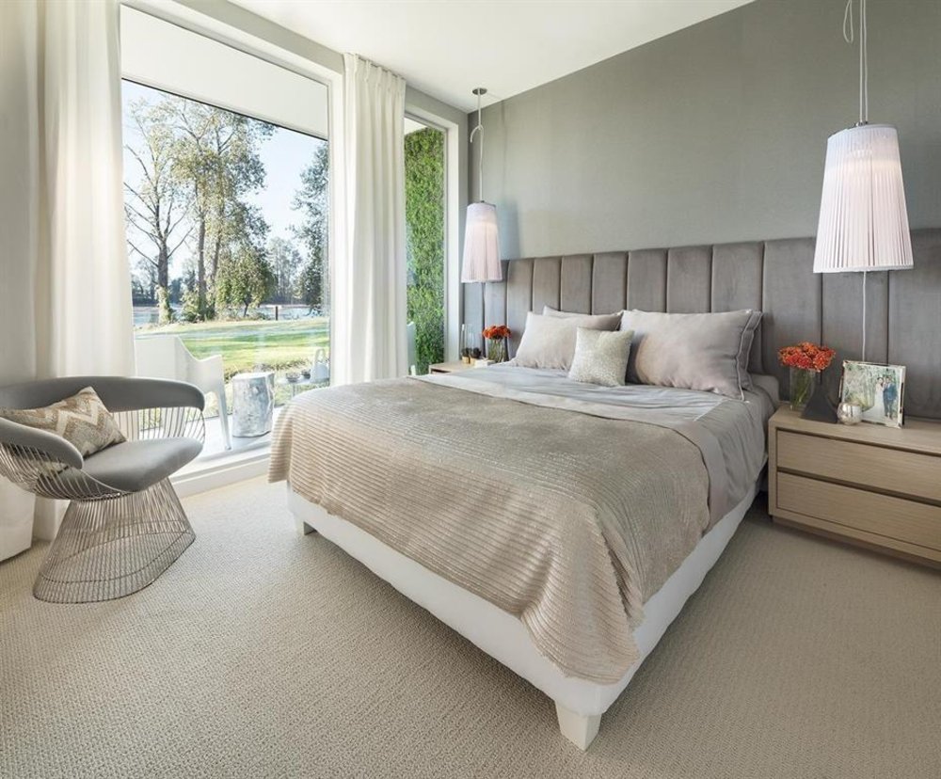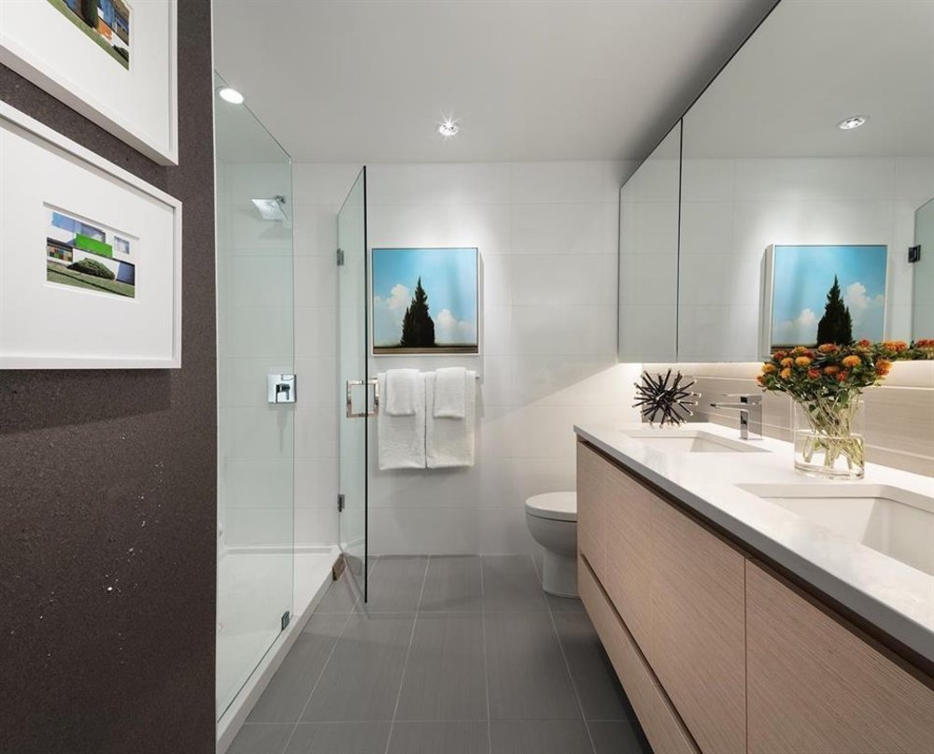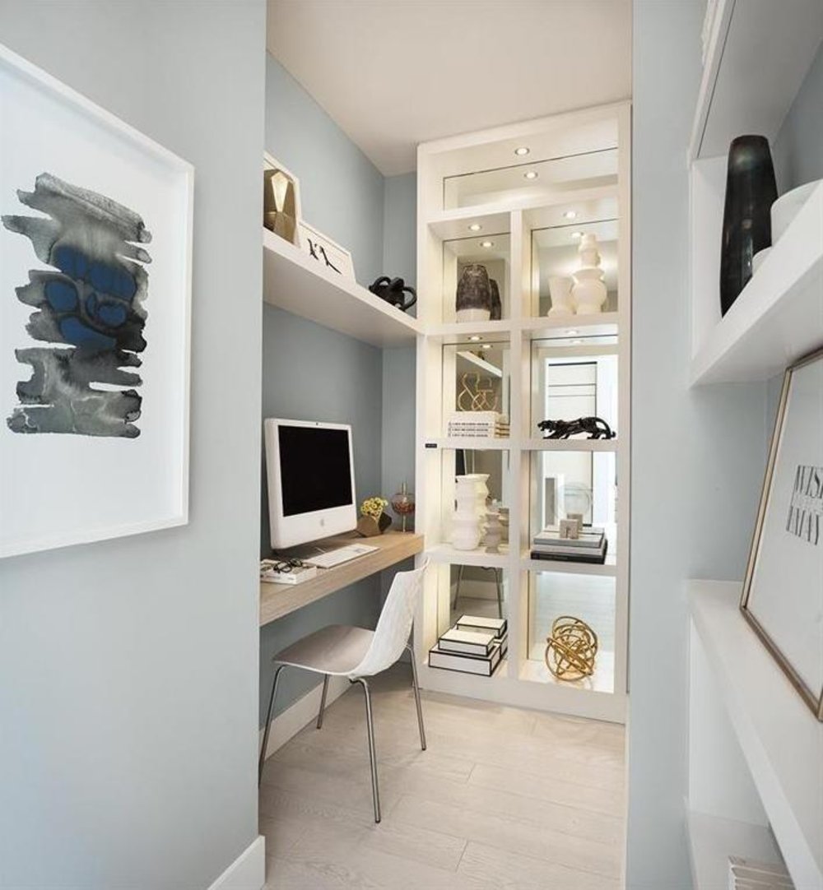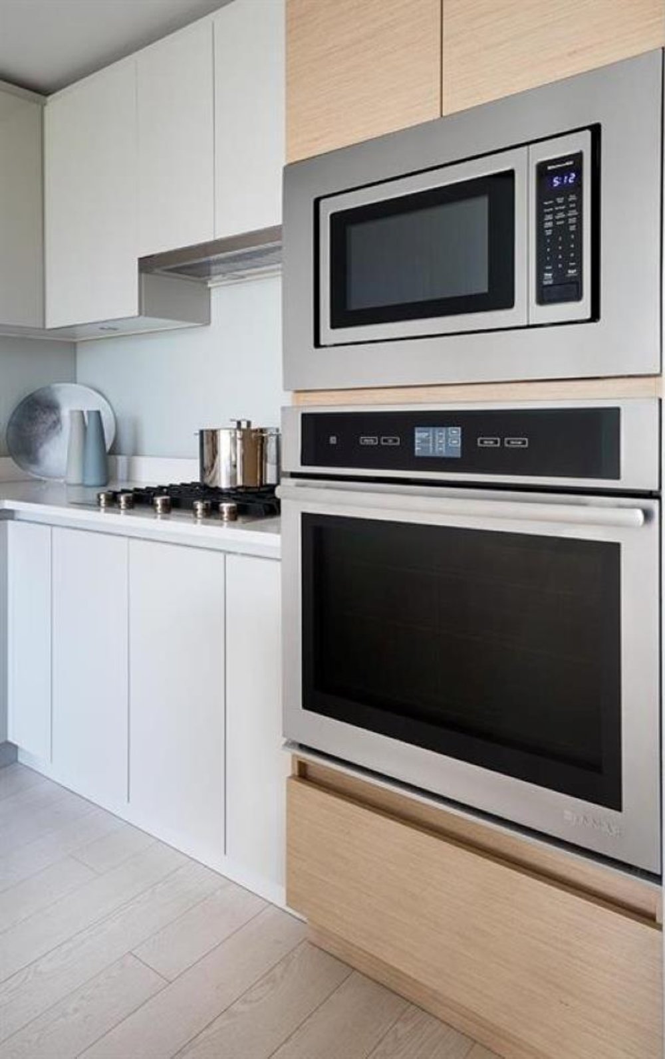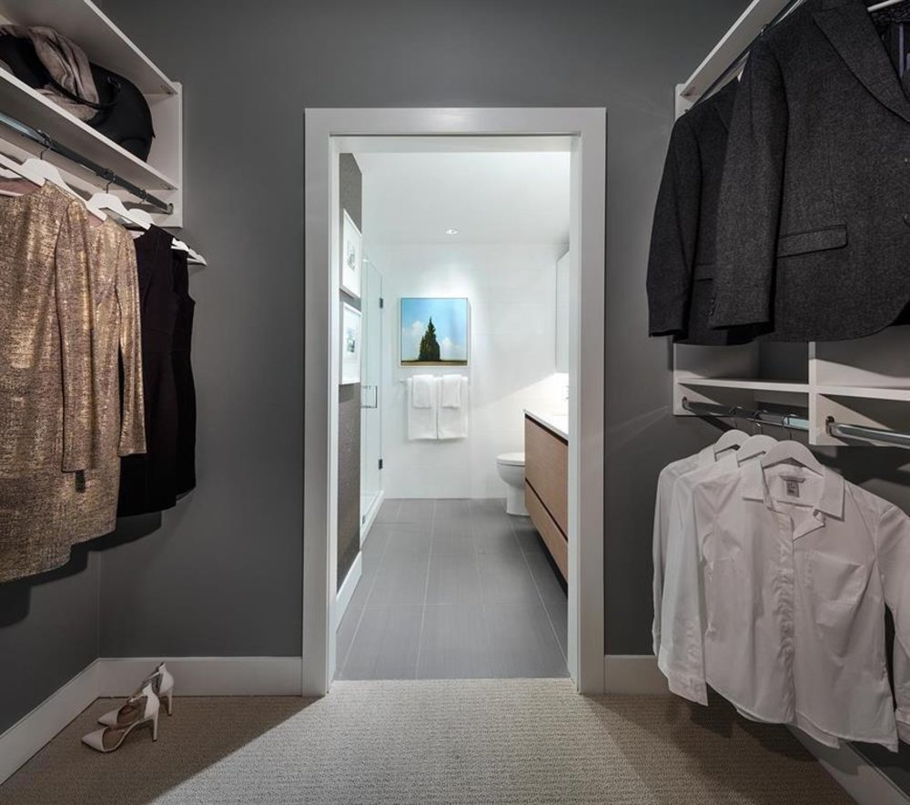Mortgage Calculator
For new mortgages, if the downpayment or equity is less then 20% of the purchase price, the amortization cannot exceed 25 years and the maximum purchase price must be less than $1,000,000.
Mortgage rates are estimates of current rates. No fees are included.
11 8589 Rivergrass Drive, Vancouver
MLS®: R2789583
1620
Sq.Ft.
4
Baths
3
Beds
2021
Built
MOVE IN READY! This is a south facing 3-bedroom 3.5 bath townhouse located at Avalon Park 3 in Vancouver's River District. Equipped with luxury appliances which include: fully integrated fridge and dishwasher, gas range, glass backsplash, wall oven and built in microwave. The townhome features upgraded interior finishes, a large roof top patio and up to 8'11" ceilings. GST included.
Amenities
Exercise Centre
Concierge
Trash
Maintenance Grounds
Gas
Heat
Hot Water
Management
Snow Removal
Water
Shopping Nearby
Central Air
Garden
Balcony
Elevator
Guest Suite
In Unit
Outdoor Pool
Swirlpool
Hot Tub
Features
Dishwasher
Refrigerator
Cooktop
Microwave
Oven
Swimming Pool Equip.
Smoke Detector(s)
Fire Sprinkler System
Swirlpool
Hot Tub
Central Air
Site Influences
Shopping Nearby
Garden
Balcony
Central Location
Near Golf Course
Recreation Nearby
Show/Hide Technical Info
Show/Hide Technical Info
| MLS® # | R2789583 |
|---|---|
| Dwelling Type | Townhouse |
| Home Style | Residential Attached |
| Year Built | 2021 |
| Fin. Floor Area | 1620 sqft |
| Finished Levels | 3 |
| Bedrooms | 3 |
| Bathrooms | 4 |
| Taxes | $ N/A / 2022 |
| Outdoor Area | Patio,Deck, Garden,Balcony |
| Water Supply | Public |
| Maint. Fees | $898 |
| Heating | Heat Pump, Hot Water, Natural Gas |
|---|---|
| Construction | Concrete,Mixed (Exterior) |
| Foundation | Slab |
| Basement | None |
| Roof | Torch-On |
| Floor Finish | Laminate, Carpet |
| Fireplace | 0 , |
| Parking | Underground,Guest,Garage Door Opener |
| Parking Total/Covered | 2 / 2 |
| Parking Access | Underground,Guest,Garage Door Opener |
| Exterior Finish | Concrete,Mixed (Exterior) |
| Title to Land | Freehold Strata |
Rooms
| Floor | Type | Dimensions |
|---|---|---|
| Below | Bedroom | 9''10 x 9''5 |
| Below | Flex Room | 6''1 x 6''2 |
| Below | Storage | 6''3 x 2''12 |
| Main | Dining Room | 10''1 x 8''6 |
| Main | Living Room | 13''4 x 14''6 |
| Above | Bedroom | 7''12 x 9''6 |
| Above | Primary Bedroom | 9''3 x 10''7 |
| Above | Walk-In Closet | 5''7 x 5''7 |
Bathrooms
| Floor | Ensuite | Pieces |
|---|---|---|
| Below | N | 3 |
| Main | N | 2 |
| Above | Y | 4 |
| Above | Y | 4 |
