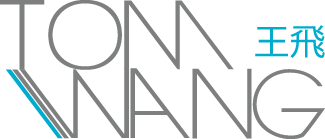Mortgage Calculator
For new mortgages, if the downpayment or equity is less then 20% of the purchase price, the amortization cannot exceed 25 years and the maximum purchase price must be less than $1,000,000.
Mortgage rates are estimates of current rates. No fees are included.
945 Sherwood Lane, West Vancouver
MLS®: R2763305
1485
Sq.Ft.
2
Baths
3
Beds
9,583
Lot SqFt
1953
Built
Virtual Tour
Welcome to this stunning mid-century modern rancher-style home nestled on a beautiful, private lot. Boasting three bedrooms and two bathrooms, this home is perfect for those seeking a peaceful retreat. Enjoy the natural light that floods the open living spaces and take in the beauty of the surrounding trees from the large windows. The sleek, minimalist design of the home perfectly captures the essence of mid-century modern design, with clean lines and a warm, inviting atmosphere. Step outside onto the spacious patio and enjoy the the serene surroundings. Located in the heart of Ambleside, don’t miss the chance to make this stunning home yours!
Taxes (2022): $6,618.86
Show/Hide Technical Info
Show/Hide Technical Info
| MLS® # | R2763305 |
|---|---|
| Dwelling Type | House/Single Family |
| Home Style | Residential Detached |
| Year Built | 1953 |
| Fin. Floor Area | 1485 sqft |
| Finished Levels | 1 |
| Bedrooms | 3 |
| Bathrooms | 2 |
| Taxes | $ 6619 / 2022 |
| Lot Area | 9583 sqft |
| Lot Dimensions | 95.02 × 95.02 |
| Outdoor Area | Patio |
| Water Supply | Public |
| Maint. Fees | $N/A |
| Heating | Forced Air, Natural Gas |
|---|---|
| Construction | Frame Wood,Wood Siding |
| Foundation | Slab |
| Basement | None |
| Roof | Torch-On |
| Fireplace | 1 , Wood Burning |
| Parking | Carport Single,Front Access |
| Parking Total/Covered | 1 / 1 |
| Parking Access | Carport Single,Front Access |
| Exterior Finish | Frame Wood,Wood Siding |
| Title to Land | Freehold NonStrata |
Rooms
| Floor | Type | Dimensions |
|---|---|---|
| Main | Foyer | 9''1 x 5''7 |
| Main | Kitchen | 12''9 x 8''1 |
| Main | Dining Room | 8''5 x 7''9 |
| Main | Living Room | 23''8 x 12''8 |
| Main | Primary Bedroom | 14''1 x 14''2 |
| Main | Bedroom | 17''8 x 9''3 |
| Main | Bedroom | 11''6 x 8''10 |
| Main | Laundry | 11''6 x 7''8 |
Bathrooms
| Floor | Ensuite | Pieces |
|---|---|---|
| Main | Y | 3 |
| Main | N | 4 |




































































