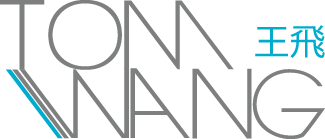Mortgage Calculator
For new mortgages, if the downpayment or equity is less then 20% of the purchase price, the amortization cannot exceed 25 years and the maximum purchase price must be less than $1,000,000.
Mortgage rates are estimates of current rates. No fees are included.
401 5740 Toronto Road, Vancouver
MLS®: R2738075
981
Sq.Ft.
2
Baths
2
Beds
2006
Built
Virtual Tour
RARELY AVAILABLE - You don't want to miss out this centrally located penthouse in the heart of UBC! Spacious top floor unit with 9' ceilings and open concept kitchen layout. Walking distance to shoppers, bus stops and conveniently located nearby various restaurants. Well managed and maintained strata with in-suite laundry, 2 underground parking and 1 extra-large storage with plenty of visitor parking available. Do not wait and book your appointment now!
Taxes (2022): $2,356.37
Amenities
Caretaker
Trash
Maintenance Grounds
Management
Water
Balcony
Features
Dryer
Washer
Dishwasher
Refrigerator
Freezer
Smoke Detector(s)
Window Coverings
Site Influences
Balcony
Show/Hide Technical Info
Show/Hide Technical Info
| MLS® # | R2738075 |
|---|---|
| Dwelling Type | Apartment Unit |
| Home Style | Multi Family,Residential Attached |
| Year Built | 2006 |
| Fin. Floor Area | 981 sqft |
| Finished Levels | 1 |
| Bedrooms | 2 |
| Bathrooms | 2 |
| Taxes | $ 2356 / 2022 |
| Outdoor Area | Balcony |
| Water Supply | Public |
| Maint. Fees | $376 |
| Heating | Baseboard |
|---|---|
| Construction | Frame Wood,Brick (Exterior),Mixed (Exterior) |
| Foundation | Concrete Perimeter |
| Basement | None |
| Roof | Other |
| Fireplace | 1 , Insert,Gas |
| Parking | Underground,Guest,Garage Door Opener |
| Parking Total/Covered | 0 / 0 |
| Parking Access | Underground,Guest,Garage Door Opener |
| Exterior Finish | Frame Wood,Brick (Exterior),Mixed (Exterior) |
| Title to Land | Leasehold prepaid-Strata |
Rooms
| Floor | Type | Dimensions |
|---|---|---|
| Main | Primary Bedroom | 10''7 x 18''7 |
| Main | Bedroom | 11''2 x 14''9 |
| Main | Living Room | 11''1 x 12''1 |
| Main | Dining Room | 11''1 x 8''7 |
Bathrooms
| Floor | Ensuite | Pieces |
|---|---|---|
| Main | Y | 4 |
| Main | N | 4 |




































































